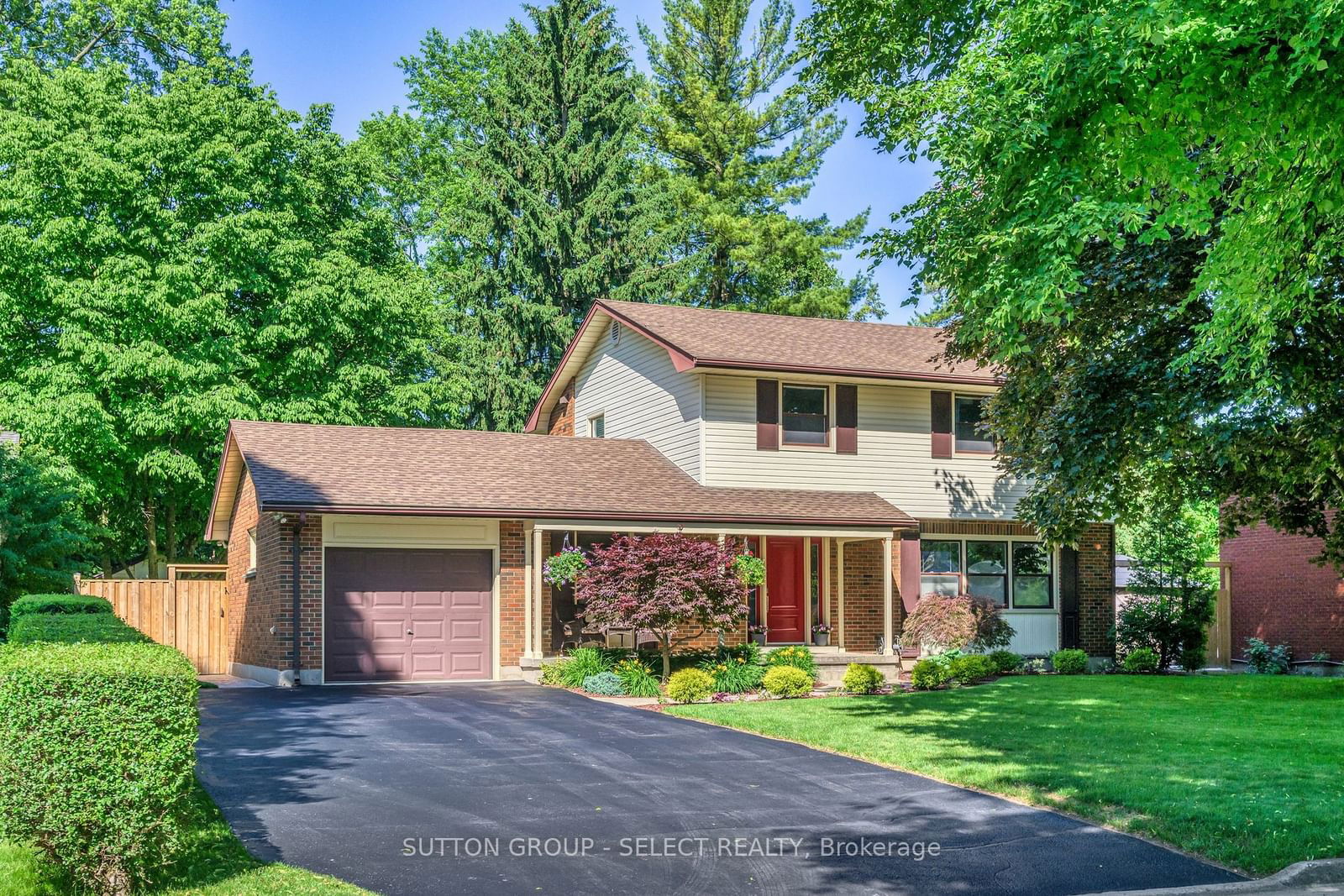$799,900
$***,***
4-Bed
3-Bath
Listed on 9/3/24
Listed by SUTTON GROUP - SELECT REALTY
METICULOUS! EXTRAORDINARILY UPDATED AND EXCEPTIONALLY MAINTAINED. This 4-bedroom home has been exceptionally updated from the top down including; All baseboards and custom trim in Poplar wood recreating the home's vintage appeal, newer wood flooring replaced with attention to detail ensuring squeak-free floors, furnace replaced (2010), 2-Ton AC added (2011) all doors replaced including adding newer glass pocket doors between dining / living room, kitchen completely recreated including removing wall, down to the studs, added Roxul insulation in ceiling, stainless appliances including dual-fuel stove, soft-close cabinetry, Corian counters, reverse osmosis water system added, wall speakers installed, potlights added, all windows replaced w/ dining room window glazed, updated hydro panel (200 A), updated CAT6 throughout, attic reinsulated. Quiet Panasonic bathroom vent fans. Fireplace has been modified to accommodate gasline for gas insert. Fireplace not currently operational as wood fireplace. Basement has been completely redeveloped including spray foam insulation throughout, new subfloor beneath upgraded plank flooring creating a warm and inviting family room with lots of potlights. Lower laundry, Newer 4pc glamorous bathroom. Nice, clean cold room with power includes shelving. Handy crawl space in basement with floor and insulation adds additional storage space. Hot Water is owned. Newer central vac roughed-in. Fantastic pool-size lot showcases newer stamped concrete and aluminum Pergola and privacy fence. Oversized shed with power. Extra-long driveway accommodates 6 cars + oversized single garage. All this on a quiet crescent in an excellent school district! Very desirable neighbourhood.
To view this property's sale price history please sign in or register
| List Date | List Price | Last Status | Sold Date | Sold Price | Days on Market |
|---|---|---|---|---|---|
| XXX | XXX | XXX | XXX | XXX | XXX |
| XXX | XXX | XXX | XXX | XXX | XXX |
Resale history for 21 Mcleod Crescent
X9296655
Detached, 2-Storey
7+3
4
3
1
Attached
7
Central Air
Finished, Full
Y
Brick, Vinyl Siding
Forced Air
N
$4,514.97 (2024)
< .50 Acres
126.00x70.00 (Feet)
